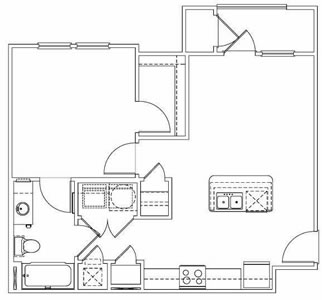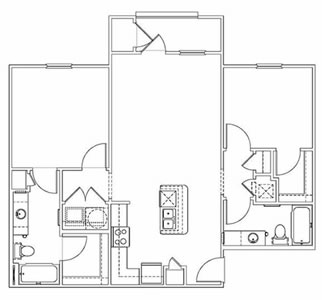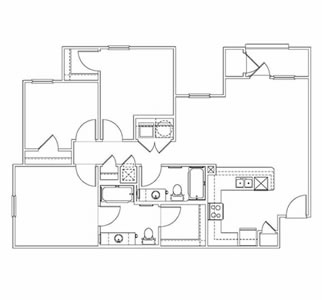Spacious 1, 2 & 3 Bedroom Apartments in La Vernia, TX
Find your perfect fit at Cayetano Villas of La Vernia! Choose from spacious one, two, or three bedroom floor plans designed for comfort and functionality. Each apartment home features open layouts and modern finishes — perfect for any lifestyle. Explore our options.
We look forward to seeing you soon at Cayetano Villas of La Vernia!
-- 1 Bdr - 1 Bath --
Bedrooms
1
Bathrooms
1
Sq. Ft.*
680
-- 2 Bdr - 2 Bath --
Bedrooms
2
Bathrooms
2
Sq. Ft.*
950
-- 3 Bdr - 2 Bath --
Bedrooms
3
Bathrooms
2
Sq. Ft.*
1,200
*Square Footage is Approximate Only.
Cayetano Villas of La Vernia participates in an affordable housing program. We must obtain qualifying information from all prospective residents, including student status, income- and asset-related information. Your cooperation in the application process is important and very much appreciated. The property has a minimum household income requirement of 2.5 times the monthly rent amount to qualify. Please contact the leasing office for more details.




